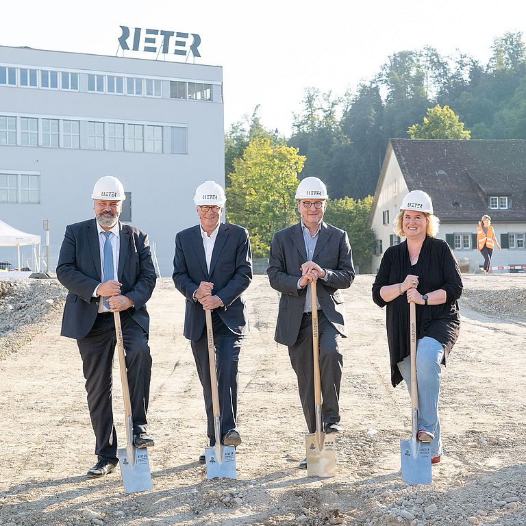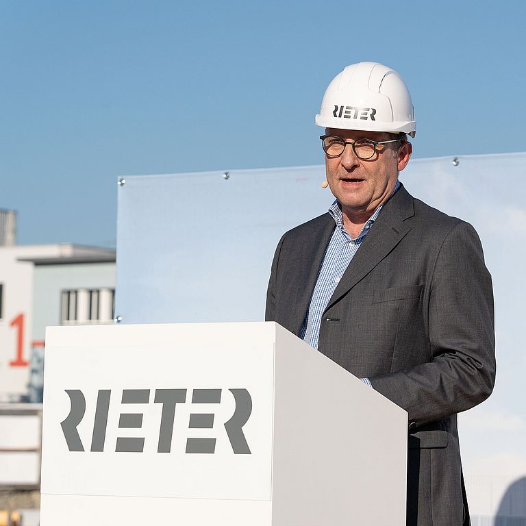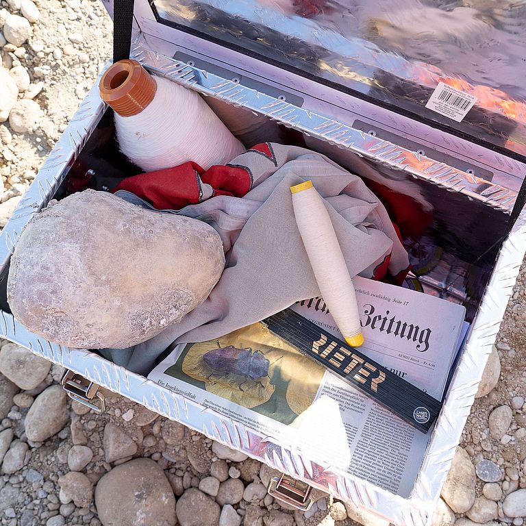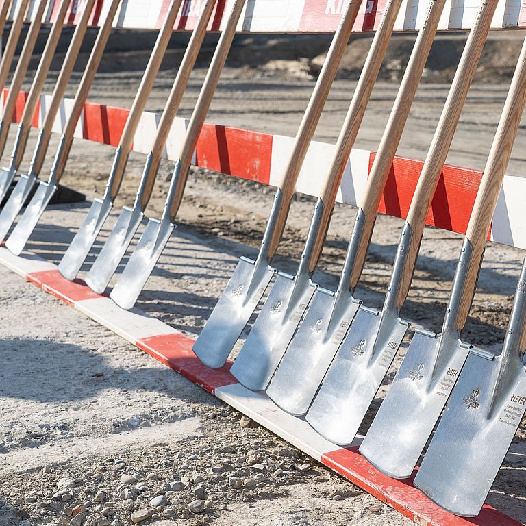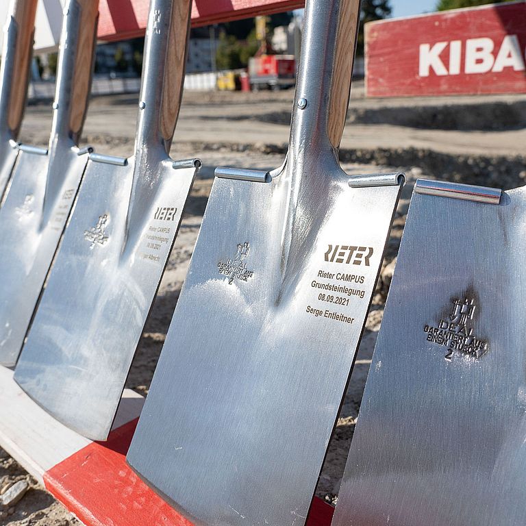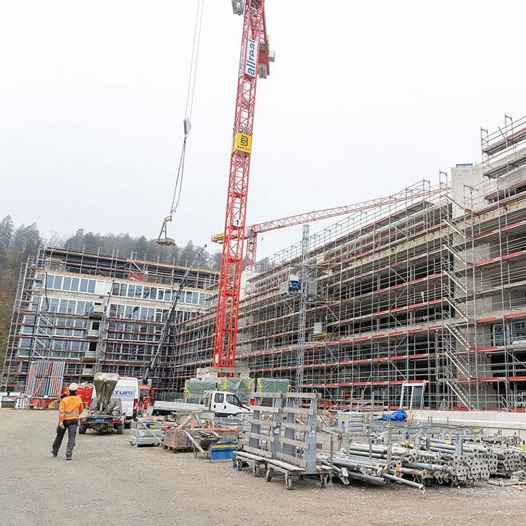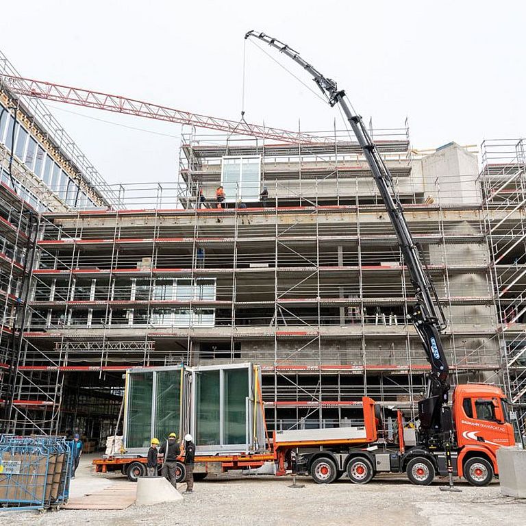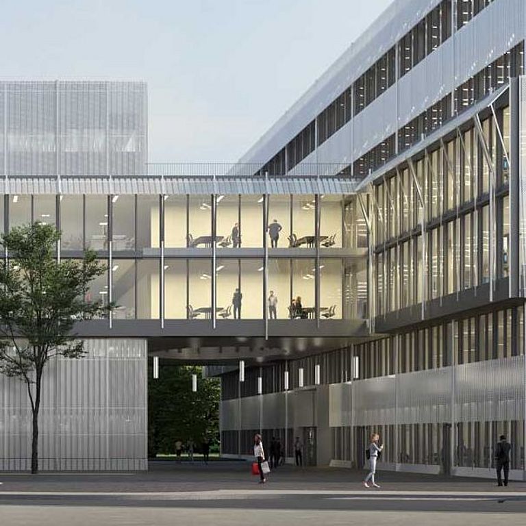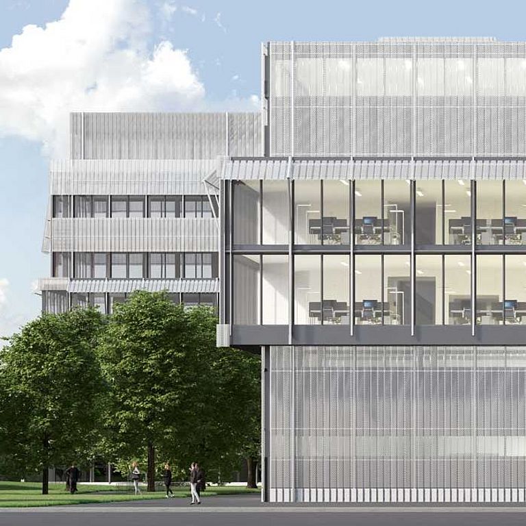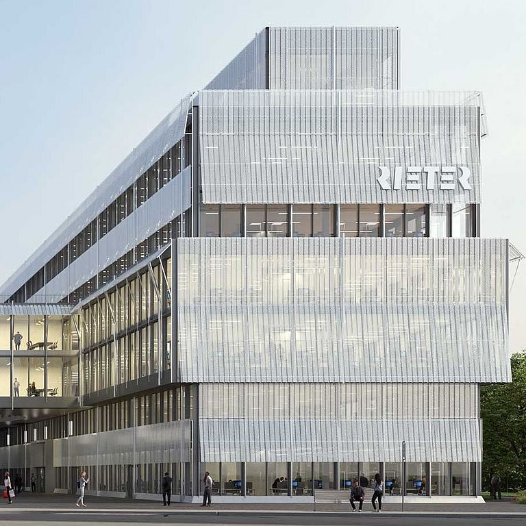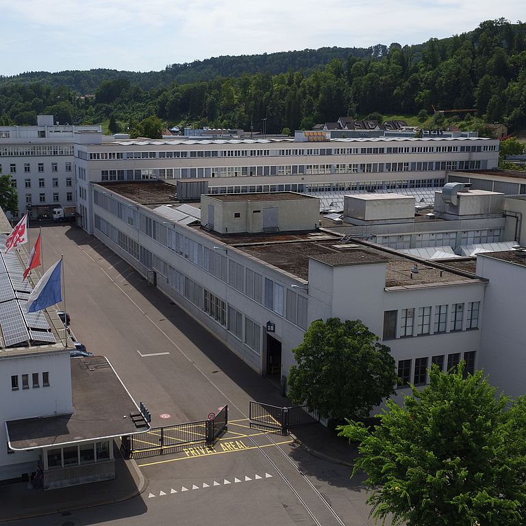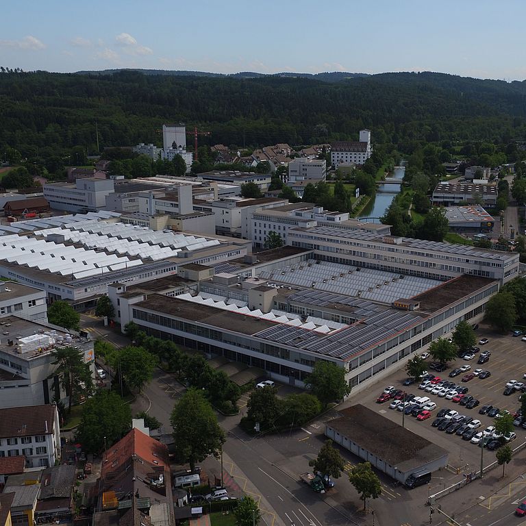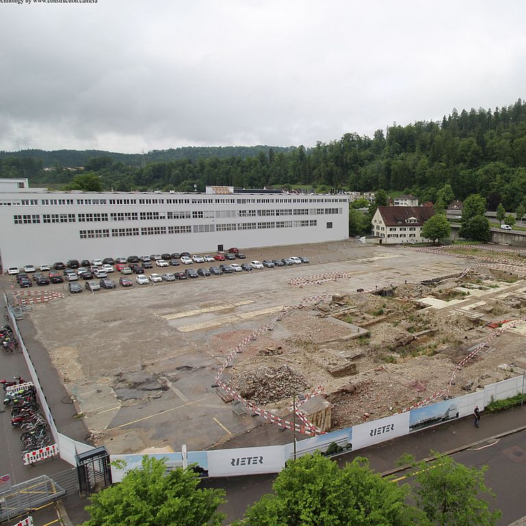The Rieter Board of Directors approved the implementation of the Campus project in May 2021. Rieter Campus consists of a customer and technology center and an administration building at the Winterthur site. It will play an important role in implementing the Rieter innovation strategy and expanding the company’s technological leadership. The foundation stone was laid on September 8, 2021 and the topping-out ceremony took place on November 3, 2022. The Rieter Campus is scheduled to be occupied in 2024.
Rieter Campus
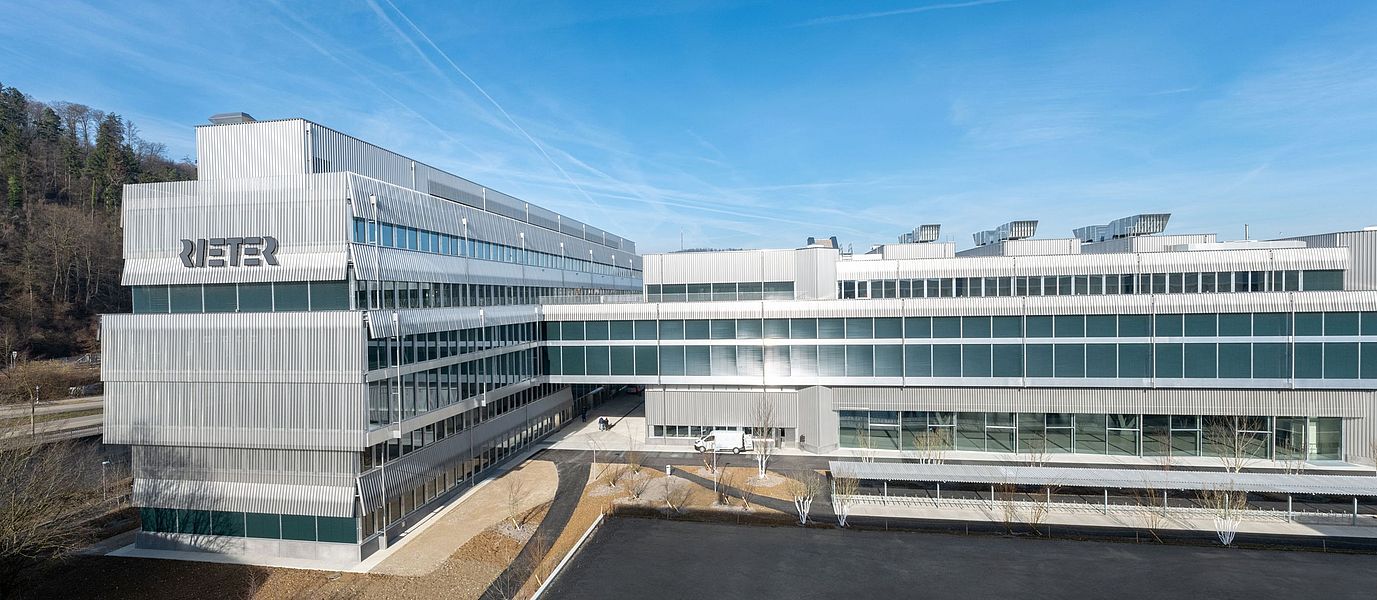
Milestones
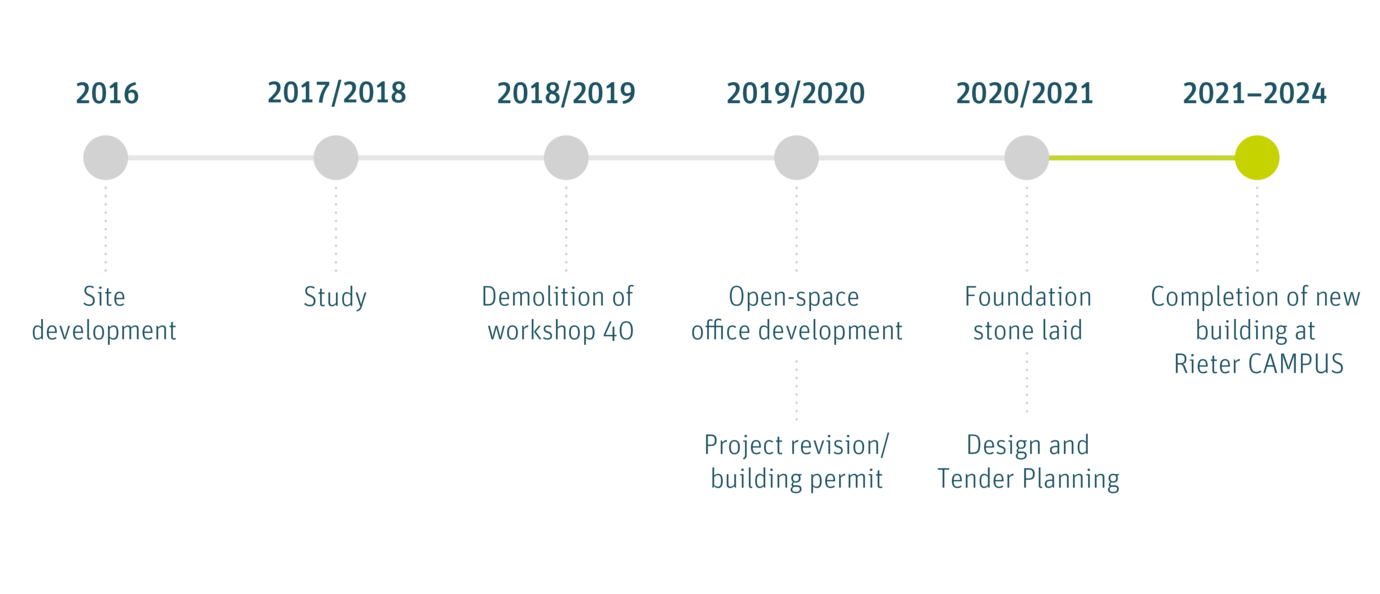
Rieter Campus in Figures
- 700 workstations
Total capacity
- Approx. 14 000 m2
Plot area
- Approx. 31 000 m2
Floor space
- Approx. 125 000 m3
Building volume
- Earth probes
for heat generation
- Approx. 1 300 m2
Photovoltaic system on roof
Design and Tender Planning
By mid-2021, the design and tender planning had progressed and the contracts for the largest works – which account for around 80% of the construction costs – had been awarded. Once excavation begins, the earth probes for heat generation will also be created. Structural work will begin in January 2022.
Open-Space Office Development
Working together with a specialist in office architecture, Rieter developed a contemporary space concept that is tailored to the needs of the company. This concept envisages an open-space office divided by internal meeting rooms, focus rooms and a number of one-person offices. It also includes external meeting rooms and a boardroom.
Project Revision/Building Permit
On the basis of the 2019 construction project approved by the Rieter Board of Directors, four turnkey contractors were asked to present their bids within six months. However, the company that was awarded the contract was commissioned to revise the project in terms of cost, quality, flexibility, and functionality. The adapted project was approved following a detailed review.
In May 2020, the city council of Winterthur granted Rieter a building permit for the Rieter Campus project.
Demolition of Workshop 40
After the city council of Winterthur issued the permit for the demolition of Workshop 40 (WH40) in October 2017, this building was cleared and gutted in 2018/2019. Archaeological excavations were also carried out in the car park in front of the WH40. After this work had been completed, the demolition project was started. It was completed in 2020. The adjacent office wing 40 (BT40), which was affected by the demolition, was restored. The prerequisites for the excavation of the Rieter Campus were met.
Study
From the end of 2017 to the start of 2018, a study was carried out to identify the best possible development for the new Rieter Campus. This included a feasibility study and a cost estimate. The study was concluded in mid-2018 and the evaluation panel recommended one project be worked on further. On July 5, 2018, the Rieter Board of Directors made the fundamental decision to allow a revised version of the winning project to be pursued, i.e. without the new assembly hall. The target costs had to be adhered to and functionality and flexibility had to be ensured.
On this basis, the Rieter Board of Directors approved the implementation of the preliminary and construction project, the approval process and parts of the tender on September 6, 2018.
